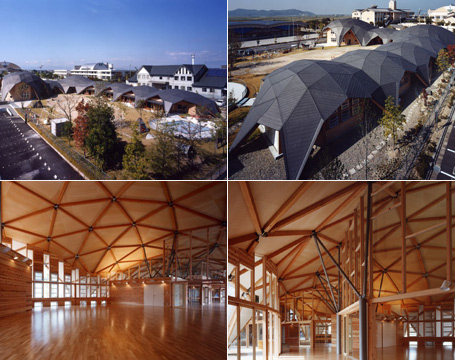Located at a newly developed residential area in Osaka, this kindergarten stands out immediately with a remarkably uniquely shaped bubble roof. What lies under the curvy roof are concrete boxes between each of the rooms and a wooden roof that ties them together. Upon closer inspection, the roof is made of triangular continuous surfaces, which in turns gives higher structural strength. Also, as Shuhei Endo has pointed out, the geometrical consistency of the roof allows great flexibility in planning the space for children to play freely and the ambiguity of it actually stimulates their imagination and boundless of space to explore their freedom. The roof structure consists of wooden beams measuring 2.5 metres and hexagonal metal fittings. These individual parts are manufactured in a factory and only assembled on site. A creative and well thought-out learning facility like Shuhei Endo's Bubbletecture M can only heighten the learning experience of the school children.
all images © shuhei endo architect institute


