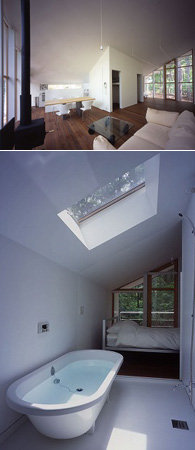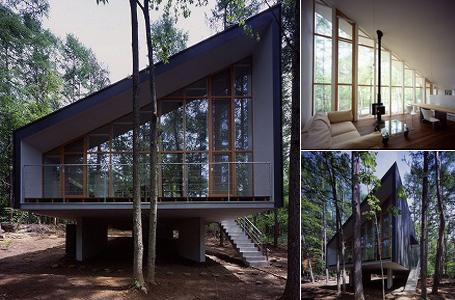
Principal use: Weekend House
Location: Chino-shi, Nagano, Japan
Site area: 1054.10m2
Build-up area: 80.74m2
Structure: Wood
Lighting design: Masahide Kakudate (Masahide Kakudate Lighting Architect & Associates, Inc.)
Year of completion: April 2004
Photography: Katsuhisa Kida/FOTOTECA
The cottage gives a visual that it floats among the tress in the forest. The husband and wife team of Tezuka Architects has tilted the roof to help optimise the view over the trees. Also, by varying the height of the ceilings, it adds to the different purpose of each room in this house.

