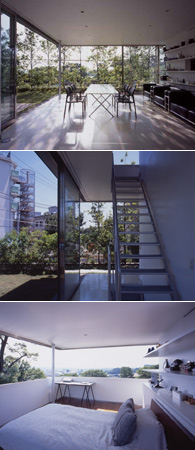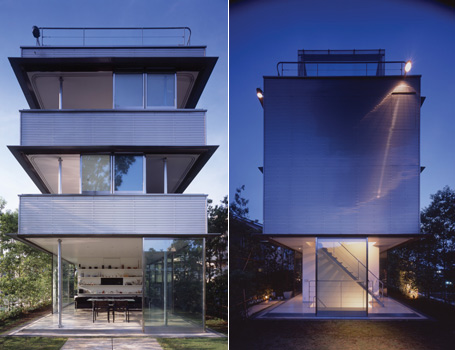Location: Setagaya-ku, Tokyo, Japan
Site area: 255.19 sq m (Basement and 3 Floors)
Structure: Steel
Architects: Tezuka Architects (Takaharu+Yui Tezuka, Masahiro Ikeda, Makoto Takei)
Structural desing: Ove Arup & Partners Japan Limited
Date of Completion: June 2000
Photography: Katsuhisa Kida / FOTOTECA

This is one of the earliest work from husband and wife team of Takaharu and Yui Tezuka. The wall-less house is a three storey steel building that does without walls, hence giving occupants an unobstructed view of the surroundings. The house is supported on a central core and a pair of extremely slim columns.
Of note, Tezuka architects feel that the absence of walls on the ground floor allows the interior space to be extended out to the garden with ease. Clearly, time has not eroded the appeal of the wall-less house; it is hard to believe that it has been nine years since its completion.

