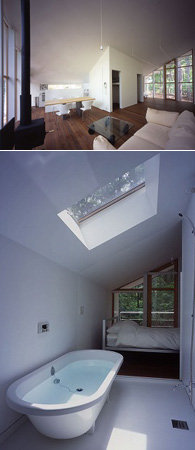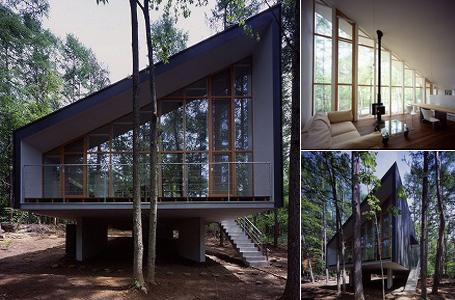
Principal use: Weekend House
Location: Chino-shi, Nagano, Japan
Site area: 1054.10m2
Build-up area: 80.74m2
Structure: Wood
Lighting design: Masahide Kakudate (Masahide Kakudate Lighting Architect & Associates, Inc.)
Year of completion: April 2004
Photography: Katsuhisa Kida/FOTOTECA
The cottage gives a visual that it floats among the tress in the forest. The husband and wife team of Tezuka Architects has tilted the roof to help optimise the view over the trees. Also, by varying the height of the ceilings, it adds to the different purpose of each room in this house.












 打印版本
打印版本













读者回应
抢先发表第一个回应吧!
请先登入再使用此功能。