It's sometimes said that Singaporean architects tend to default towards an unthinking mimicry of western ideals and design concepts that don't always translate well into a tropical Asian context.
The recent completion of the last of the five houses in the Lien family's sprawling family estate represents a high watermark in Singapore's dalliance with architectural experimentation - this now faithfully documented and lavishly photographed in a new book 'No Boundaries' by Pesaro Publishing.
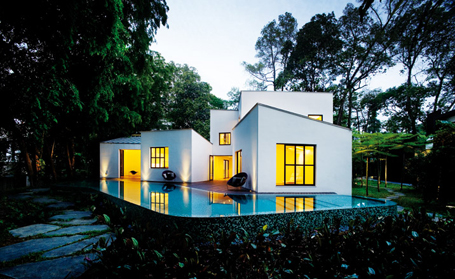
The 8-Box House by PO Design is a cluster of eight white cubic volumes of different sizes and orientation
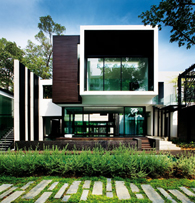
The Lien Villas have obvious antecedents - among them the Commune by the Great Wall near Beijing, the Leeum Samsung Museum of Art in Seoul and the Nexus World Housing in Fukuoka - but what sets this project apart is a master-plan that manages to fit six fairly substantial houses (five new-builds plus the original family mansion) into a harmonious whole.
More to the point, each house boasts a distinctive visual DNA, whether it's Ministry of Design's Zig Zag House that dog-legs around three internal courtyards; the topsy-turvy Escher-like cubes of PODesign's 8Box House that could double as a set for the movie 'Inception'; the grand gallery spaces of Raw House by Metropolitan Office Experimental; the unexpected presence of a bird's nest-like alfresco tea room that floats out of Zarch Collaborative's raw Cubic House; K2LD's trademark timber screens and lofty heights; and, finally, Terre's very sensitive renovation of the original family mansion designed by Frank Brewer in the 1930s.
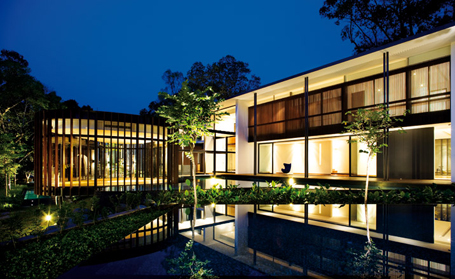
An evening view of the Screen House by K2LD with the timber-slatted entertainment pavilion overlooking the swimming pool
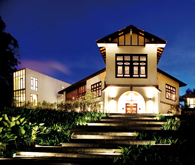
Of course, it's not possible to quantify, just yet, how groundbreaking and influential the Lien Villas will eventually be - at least for the next generation of architects - but as the Japanese architect Kengo Kuma, no slouch himself when it comes to designing out of the box, notes in his foreword to 'No Boundaries', the villas are 'an attempt to create a new housing prototype' to replace the chaotic and environmentally unfriendly suburban architecture of the 20th-century'.
That attempt, alone, deserves applause.
The article is republished with permission from Wallpaper.com











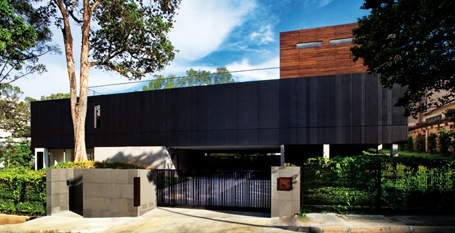
 Printable Version
Printable Version













Reader's Comments
although it reminds me of Garden & Sea house by takao shiotsuka
Please log in to use this feature.