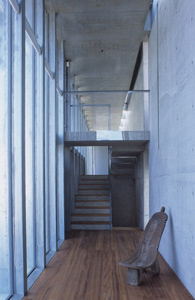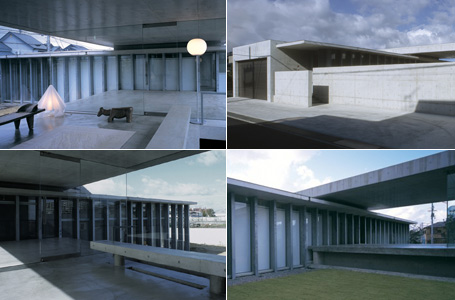Architects: wHY Architecture
Location: Osaka, Japan
Area: 279 sqm
Project Year: 2006
Photographs: wHY Architecture

The basic unit of the house is an amalgam of a room and an outdoor courtyard; each room for each member of the family has an integrated garden as its counterpart.
The house design gives emphasis and space to the glass-sided living room, surrounded by open gardens. The father who works as a dentist from 9AM to 9PM everyday wants to have a place in his own house that at the end of the day he could withdraw even from his family, his wife and two young daughters, to pursue the subjects of his personal interest - music, films and books. This open glass room, connecting to the house only through an underground corridor, is the sanctuary where he can be himself. The family has meals and activities together in the family living and dining room but each one of them could withdraw into their own world in their own room / garden.
The spine promenade / passage linking all the rooms is designed as an "engawa", the semi-outdoor transitional space seen in traditional Japanese architecture. This implies its ambiguous and transitional essence; it is not a room yet functions as one, not merely a corridor but used as linkage. Like traditional "engawa", it is the true linkage in many senses; it links the indoor rooms with outdoor gardens, links spaces together into a composition, and it links multiple individual worlds into a family.












 Printable Version
Printable Version










Reader's Comments
Please log in to use this feature.