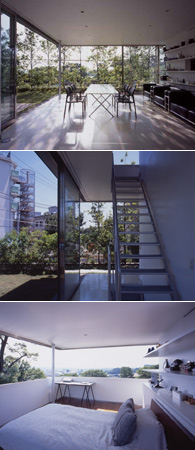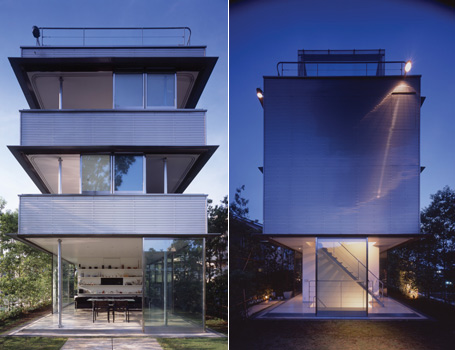Location: Setagaya-ku, Tokyo, Japan
Site area: 255.19 sq m (Basement and 3 Floors)
Structure: Steel
Architects: Tezuka Architects (Takaharu+Yui Tezuka, Masahiro Ikeda, Makoto Takei)
Structural desing: Ove Arup & Partners Japan Limited
Date of Completion: June 2000
Photography: Katsuhisa Kida / FOTOTECA

This is one of the earliest work from husband and wife team of Takaharu and Yui Tezuka. The wall-less house is a three storey steel building that does without walls, hence giving occupants an unobstructed view of the surroundings. The house is supported on a central core and a pair of extremely slim columns.
Of note, Tezuka architects feel that the absence of walls on the ground floor allows the interior space to be extended out to the garden with ease. Clearly, time has not eroded the appeal of the wall-less house; it is hard to believe that it has been nine years since its completion.












 Printable Version
Printable Version












Reader's Comments
A design like this would only work in certain parts of the world. Can you imagine this in the Alps! On the one hand it would be gorgeous - but BOY! what a heating bill!
WALL-LESS? What do you call that vertical plane supporting the shelves in the bottom picture and what about the low walls below those windows? It's the press that's selling architecture today - with all its hype. This house is a nightmare to heat in winter and is an oven in summer!
With global warming and other environmental problems, can we have architecture that is more environmentally responsible and sustainable? Not just pretty pictures from the same few Jap architects. That would really be enlightening!
Please log in to use this feature.