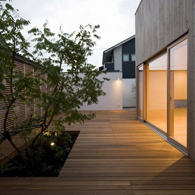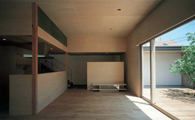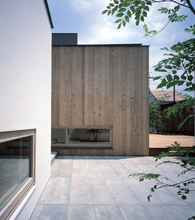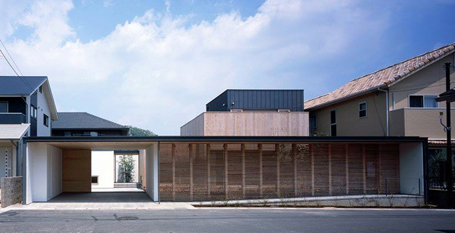
The family house is located in a small-scale suburban area and was commissioned by a young psychiatrist and his wife, in search for some tranquillity for themselves and their two children, as well as a break from the busy Okayama City urban scenery.
The house’s main functions are dispersed within separate models over the 330sqm site, including living, kitchen and dining area, master bedroom, Japanese style room, guestroom and children’s room. The remaining in-between open spaces operate as outdoor terraces or gardens, smoothly connected with the interior spaces through a free circulation plan, which is key to Iida’s clever design.
The free-flow movement around the house is not only applied in plan, but also in section. The roof height varies as bigger and smaller volumes alternate, sitting next to each other; with the addition of the decks and gardens’ open spaces, the house enjoys a rich spatial internal diversity.

'It is the variations in those inside-outside patterns that produce the different views within the house' says Iida, describing his design. 'Each function is gently connected, also keeping an appropriate sense of distance,' he continues, explaining how the house can even be read as a big flexible jigsaw puzzle, where the pieces can fit in several different ways.
Aiming to mix the inside and outside spaces, the architect played with the numerous combinations through which the rooms could be linked to each other and to the in-between outdoor spaces. To add a softer character to the volumes, Iida finished them with wood, while the roofed passages protect the users during the rainy days.

With the north side of the house open to enjoy some stunning mountain views, the south side is facing the road and was designed semi-transparent, covered with wooden louvers. This way the owners are protected visually from the street, while light and air can still circulate.
The architect aimed for the ultimate perfection. 'It is the balance between the volumes, and the detailed studies on the outdoor space that make this house look like it is refraining from any mistakes,' he concludes proudly.
The article is republished with permission from Wallpaper.com












 Printable Version
Printable Version
















Reader's Comments
very beautiful.
very zen.
very peaceful architecture.
would be wonderful to place some of my paintings.
www.laurent-dumas.com
compliments
lmd
I've been reviewing history of modern architecture for my exam.
cool
Please log in to use this feature.